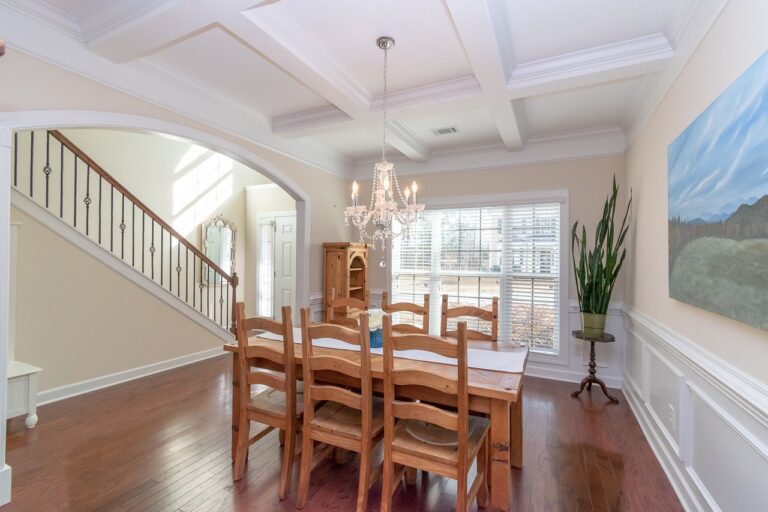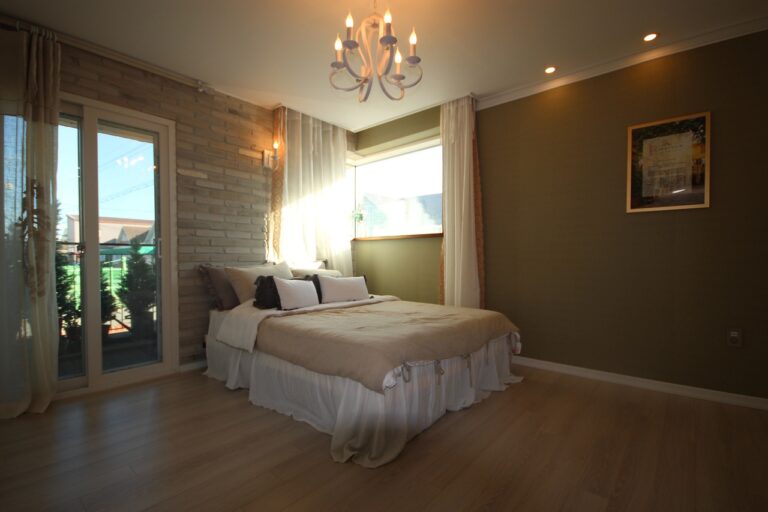Designing Accessible Kitchens: Functional Layouts for People of All Abilities
When designing an inclusive kitchen space, it’s essential to prioritize accessibility for individuals with diverse needs. Incorporating adjustable countertop and cabinet heights allows for flexibility in accommodating users of varying abilities. Furthermore, strategically placing appliances and kitchen tools within reach for all users promotes independence and ease of use.
Additionally, creating clear pathways and ample maneuvering space within the kitchen facilitates movement for wheelchair users or individuals with mobility challenges. Installing grab bars and non-slip flooring can enhance safety and stability, ensuring a secure environment for everyone. By considering these factors, kitchen spaces can be transformed into inclusive environments that cater to the needs of all individuals.
Understanding the Needs of Individuals with Different Abilities
When designing a kitchen with inclusivity in mind, it is crucial to consider the diverse range of abilities individuals may have. People with differing abilities may require unique accommodations to navigate and utilize the space effectively. For example, individuals with mobility impairments may need countertops at varying heights to comfortably prepare meals or reach kitchen tools. Understanding these specific needs is essential for creating a kitchen that is accessible and welcoming to all.
In addition to physical accommodations, it is important to also consider sensory needs when designing an inclusive kitchen space. Some individuals may have sensory sensitivities that impact their experience in the kitchen. This could include factors such as lighting, noise levels, or tactile sensations. By incorporating features that cater to a variety of sensory needs, the kitchen can become a more comfortable and functional space for individuals with different abilities to enjoy.
Optimal Cabinet and Countertop Heights for Accessibility
When designing a kitchen with accessibility in mind, it is critical to ensure that the cabinet and countertop heights are suitable for users of all abilities. The standard recommendation for cabinet heights is between 15 and 48 inches above the floor, with lower cabinets being more easily accessible for wheelchair users or individuals with mobility challenges. Additionally, considering adjustable shelving and pull-out drawers can provide customization options for users to reach items with ease.
For countertops, a height between 28 and 34 inches is typically recommended to accommodate a wide range of users, including those who may be seated while preparing meals. Installing countertops at varying heights can also cater to different tasks, such as food preparation or baking, providing a versatile space for individuals of all abilities. By carefully selecting cabinet and countertop heights, a kitchen can be transformed into an inclusive and functional space that meets the needs of everyone who uses it.
• When designing a kitchen with accessibility in mind, it is critical to ensure that the cabinet and countertop heights are suitable for users of all abilities.
• The standard recommendation for cabinet heights is between 15 and 48 inches above the floor, with lower cabinets being more easily accessible for wheelchair users or individuals with mobility challenges.
• Considering adjustable shelving and pull-out drawers can provide customization options for users to reach items with ease.
• For countertops, a height between 28 and 34 inches is typically recommended to accommodate a wide range of users, including those who may be seated while preparing meals.
• Installing countertops at varying heights can also cater to different tasks, such as food preparation or baking, providing a versatile space for individuals of all abilities.
• By carefully selecting cabinet and countertop heights, a kitchen can be transformed into an inclusive and functional space that meets the needs of everyone who uses it.
Why is it important to consider optimal cabinet and countertop heights for accessibility in the kitchen?
It is important to consider optimal cabinet and countertop heights for accessibility in the kitchen to ensure that individuals with different abilities can easily and comfortably use the space.
What are some key considerations for creating inclusive kitchen spaces?
Some key considerations for creating inclusive kitchen spaces include ensuring that cabinets and countertops are at the right height, providing ample space for maneuverability, and using accessible design elements such as pull-out shelves and adjustable countertops.
How can understanding the needs of individuals with different abilities inform kitchen design?
Understanding the needs of individuals with different abilities can inform kitchen design by helping to create a space that is usable and comfortable for everyone. This may involve customizing the layout, height, and features of the kitchen to accommodate varying needs.
What are the optimal cabinet and countertop heights for accessibility?
The optimal cabinet and countertop heights for accessibility can vary depending on the individual’s height and abilities. However, a common recommendation is to have lower cabinets and countertops between 28-34 inches high to accommodate wheelchair users and individuals of shorter stature. Additionally, having adjustable countertops can provide flexibility for users with different needs.
How can homeowners or designers determine the best cabinet and countertop heights for their space?
Homeowners or designers can determine the best cabinet and countertop heights for their space by considering the needs and abilities of the primary users, consulting with accessibility experts, and testing out different heights to find the most comfortable and functional option.







